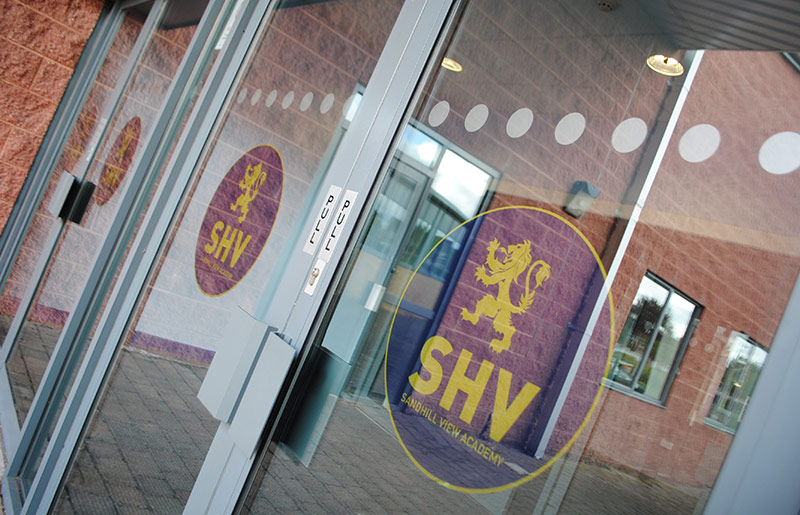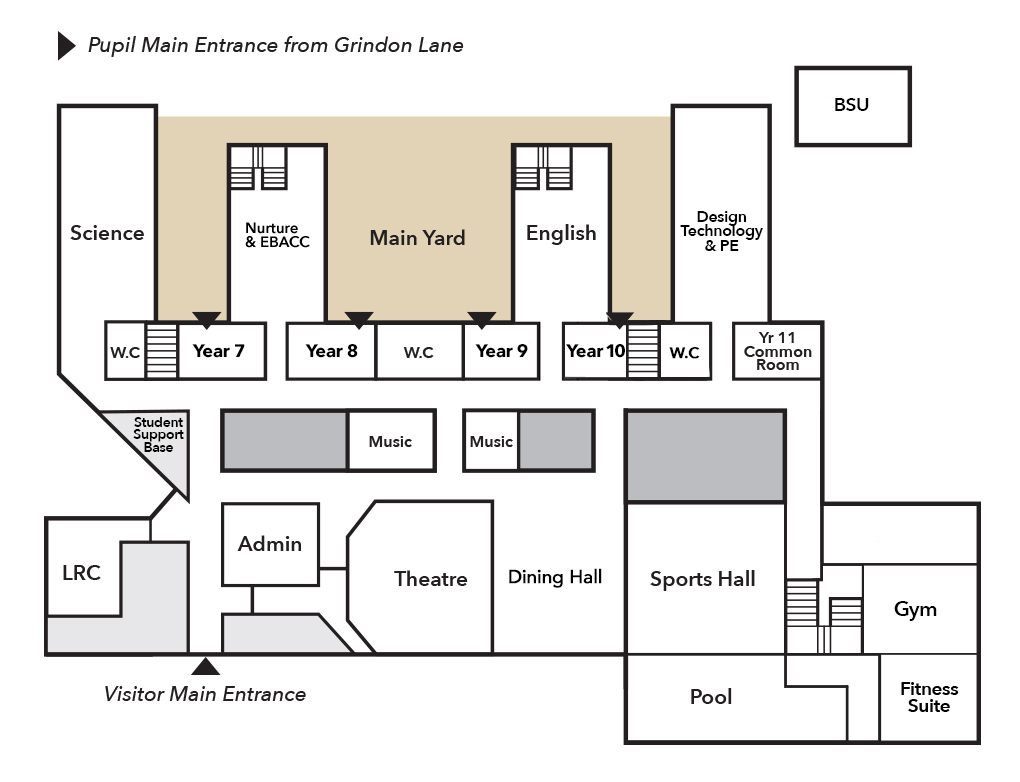
Sandhill View Academy is based on two main levels with the majority of classrooms, theatre, restaurant, Year bases and LRC located on the ground floor. The first floor of the building houses Art, Maths and Languages. There is lift access to the upper floor though this is strictly reserved for students who require disability access.
Our sports complex is located on the lower ground floor at the far end of the building with both gymnasiums, fitness centre and pool all located in the same area. Some sports classrooms are located in the Technology corridor
The school yard is divided into areas that separate students based on their year groups. Year 7 have their own yard whilst Years 8 to 11 all share a yard. The yard areas are gated at each end to ensure the safety and security of our pupils. The layout of the school is such that every single classroom may be accessed without the need to go outside.
Pupils are required to enter and exit through the pupil entrance via the main gate before proceeding to their yards and house bases. Pupils should not be entering the building via main reception unless arriving after the main school gates which are shut at 8:30am.
All visitors are asked to please enter through the main visitor entrance and report to reception on arrival. Visitors should not attempt to enter the building via the pupil entrances.
Ground Floor Layout

First Floor Layout





